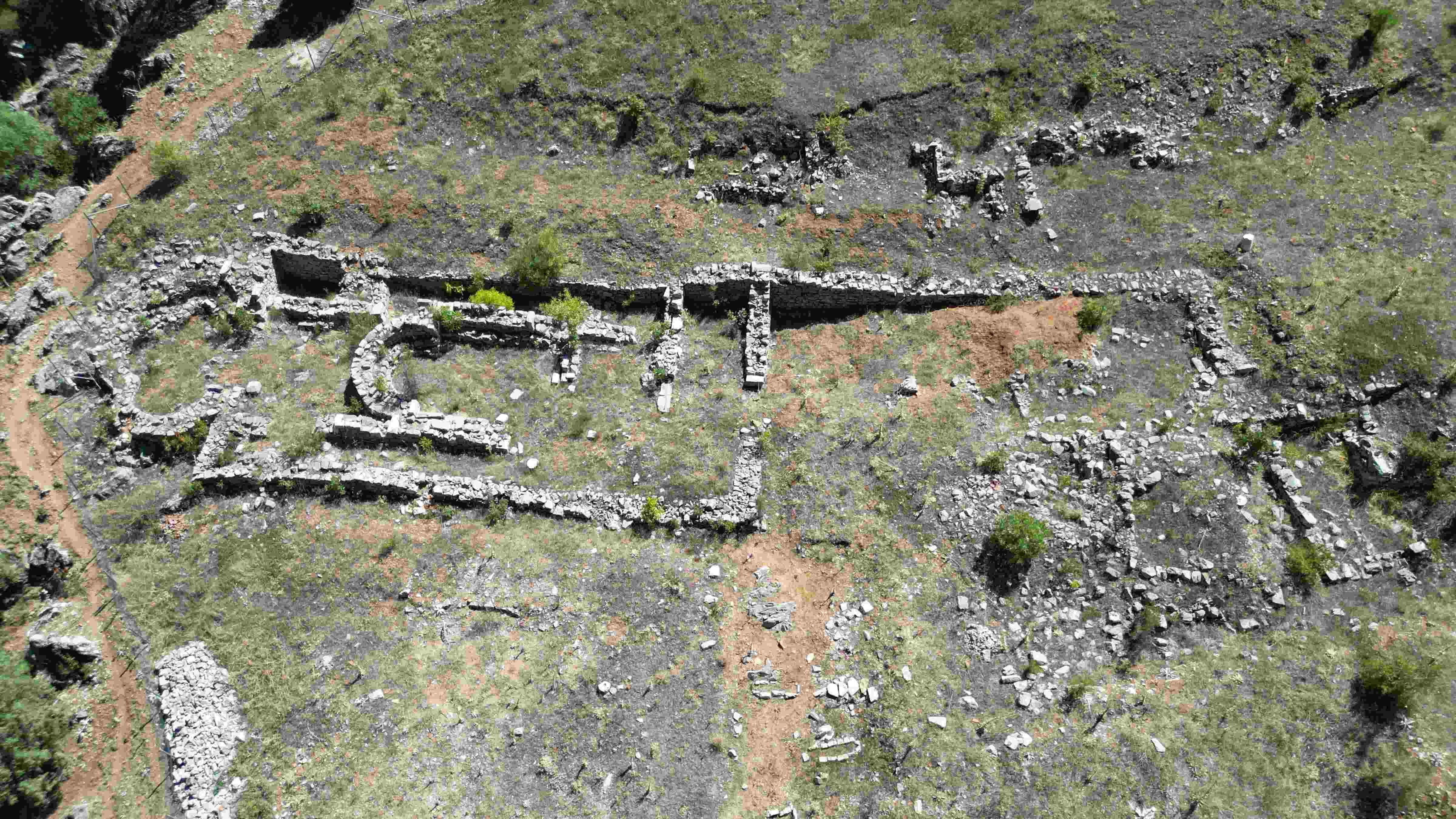
A historic site in the Aksu district of the southern province of Isparta is offering important clues into the religious, cultural and social life of the Byzantine era.
Located in front of Zindan Cave, the centuries-old structure has survived despite its ruined appearance, reflecting traces of the daily lives of rural communities. With its elongated rectangular layout, the church is a typical example of a basilica and was situated at the center of a large monastery complex.
İbrahim Acuce, a research assistant in the Department of Archaeology at Süleyman Demirel University, said the site is highly significant for understanding rural monastic life in the Byzantine world.
According to research, the building was constructed at the end of the fifth century A.D. and was not intended solely for worship. Acuce explained that workshops where monks engaged in daily production surrounded the complex.
“The surviving structure includes blacksmith workshops and wine presses,” he said. “Over time the church was damaged and partially rendered unusable after a fire. But the sacred site was never completely abandoned. A small chapel was built in the naos of the main church, essentially creating a church within a church. This new chapel was designed for smaller communities. The presence of wine presses, workshops and monks’ cells shows that this was used as a monastery.”
He added that the monastery complex also included small cells where monks lived in seclusion.
“Traces of late-period frescoes on the walls show that the site’s sacredness was maintained for centuries,” Acuce said. “The frescoes, decorated with saintly figures and religious scenes, prove that the building was reused in different phases. A structure that combined both worship and production is extremely important for understanding rural monastic life in the Byzantine world.”
Acuce also highlighted that the church’s three-lobed clover-shaped apse, known as a triconch plan, represents a rare and special architectural design in Early Christian architecture. He recalled that trial excavations were conducted at the site between 2002 and 2021, confirming its sacred significance since antiquity.